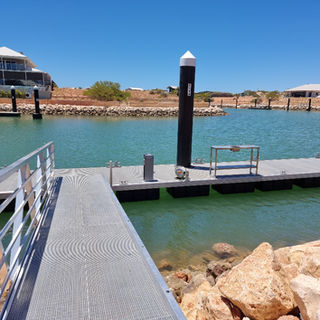RESIDENTIAL
INVEST IN YOUR WATERFRONT
Residential floating systems generally consist of a concrete abutment on the landside, gangway, pontoon and piles. The gangway (walkway) connects the pontoon to landside and the piles anchor the system in place but allow it to move up and down with rising tides.
Layouts can vary depending on location and client requirements. Property boundaries, mooring envelopes, berthing and vessel sizes are accounted for during the design process. The Ciltech team supplies Approval drawings (for council approval which we can handle direct on behalf of the customer) Engineered drawings and documentation, CAD/Layout drawings for customer approval throughout the process.
EXTRAS CAN INCLUDE
Ladders - Fixed, Foldable
Cleats - 2.5, 5 and 10 tonne
Fendering Options
Fish Cutting Station
Service Unit (water/electric)
Hose Reel
Moorings Floats/Rings
Solar Lighting
LAYOUT OPTIONS
















